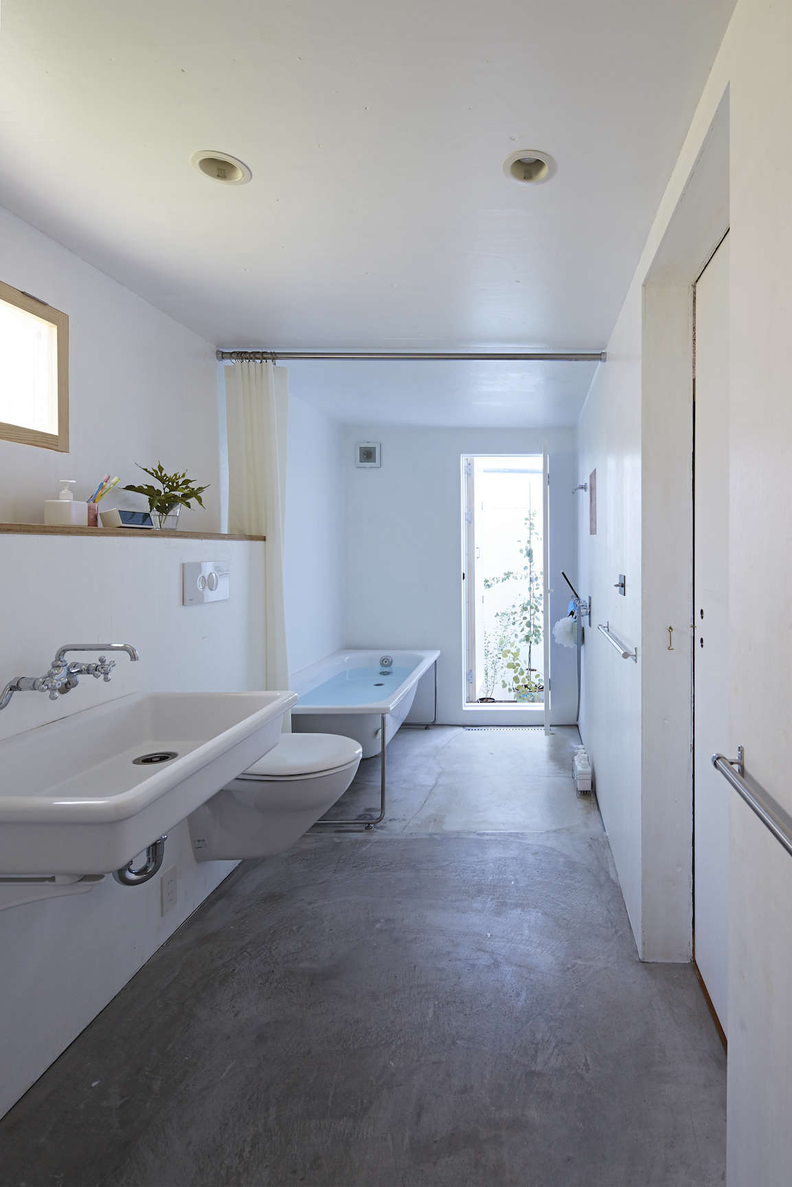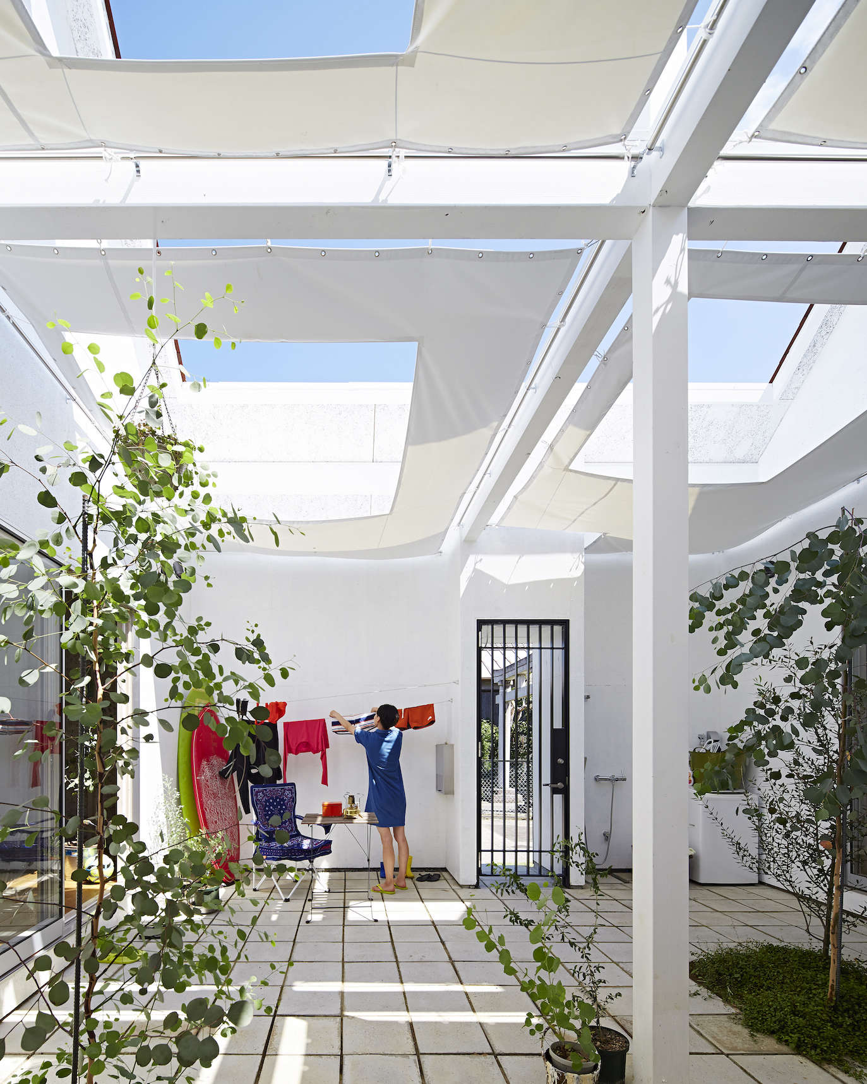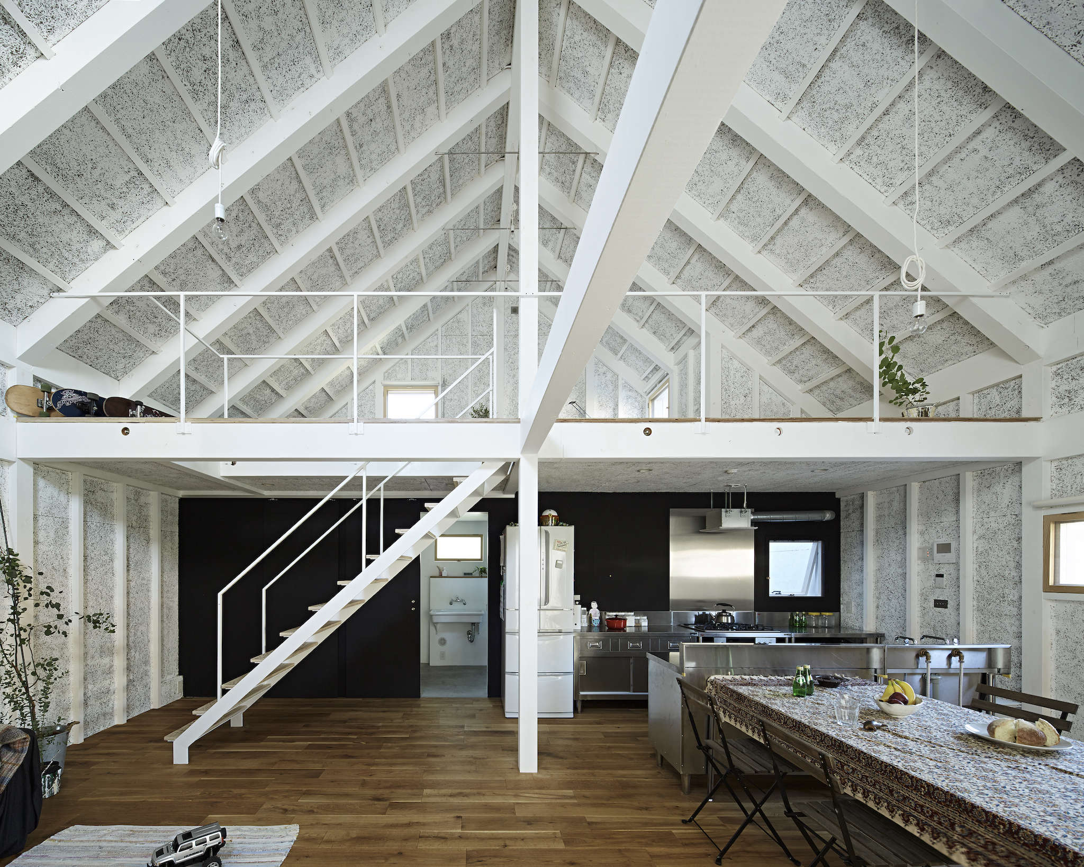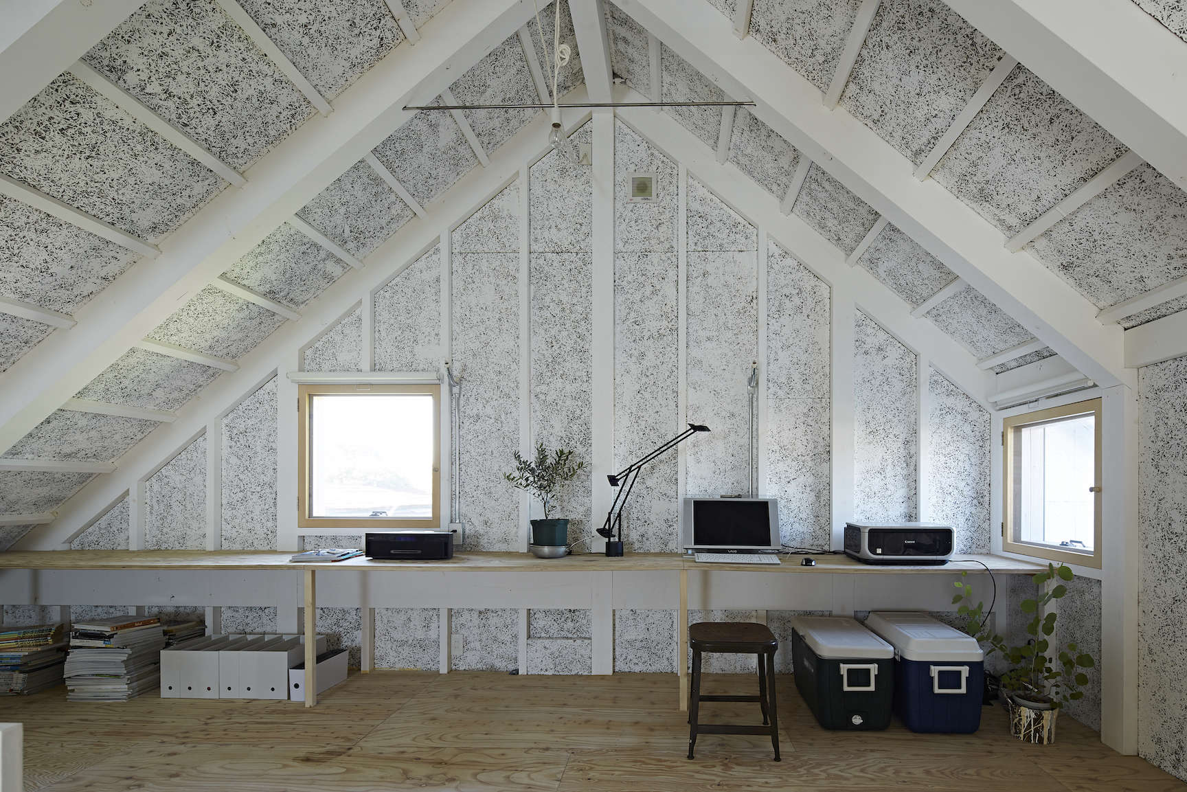Commissioned to design a house for a young family—a couple who like to surf every morning before getting down to work—architect Takaya Tsuchida and his team at No. 555 made use of tarps, wood-cement insulation blocks, and other unexpected materials.
Set on an odd lot in a wind-whipped area a few miles from the beach in Chiba prefecture, Japan, the structure is surrounded by neighbors and pedestrian traffic. To keep it private and isolated from the elements, No. 555 came up with Sabi, a hang-loose setup that revolves around an interior courtyard. The ruddy, weathered steel cladding on the exterior gives the project its name: Sabi means “rust” and also alludes to wabi-sabi, a celebration of natural beauty, imperfection, and, in this case, the surf life.
Photography by Koichi Torimura, courtesy of No. 555.
Above: Custom PVC tarps with window-like openings partially shelter the courtyard from the elements. The couple has two young kids, and the space is used, among other things, as a play and laundry area. (Stay tuned: we’ll be further exploring the indoor-outdoor elements of the house later on Gardenista.)
Above: The house is approximately 1,524 square feet and divided into two volumes: one for living, the other for sleeping, positioned on either side of the courtyard. The open-plan kitchen, dining, living wing features exposed wood beams and wood-fiber cement blocks, also known as wood wool and excelsior (and typically used as insulation), that add texture and pattern to the soaring space. “We chose it because it’s good for sound and insulation,” the architects tell us. “When a room is humid, the material absorbs humidity and when a room is dry, it discharges humidity.”

Above: All-stainless components, including storage cabinets, lend the kitchen a cohesive look. They were sourced from Maruzen, a Japanese professional-use kitchen supply company. The industrial vibe is warmed by a floor of wide-board oak.

Above: Sliding glass doors open the living area to the courtyard and bedroom wing. The wood wool and beams are whitewashed throughout.

Above: A simple, industrial stair of steel and larch plywood leads to the open second floor.
Above: The space is used as a home office.

Above: Located next to the kitchen, the family’s lone bathroom is long and narrow. A curtain cleverly divides the sink and toilet from the bathing area. The wide enameled-steel sink is a Toto design made for lab use. The bathtub is by Kaldewei; it’s an inset model that the architects chose to expose and support on steel legs. In lieu of tiling, the walls are constructed of waterproof FRP (fiber-reinforced plastic) panels treated with a top coat of white paint.
It’s a bit of a trek from the bedrooms to the bath, but “for a one-family house a single bath is customary in Japan,” the architects tell us.
Above: The sofa and TV are tucked into into a corner off the entry hall.

Above: The main entry is positioned at the back of the courtyard. It opens to a plywood-paneled hall with concrete flooring that links the two halves of the house.
Above: The architects also sheathed the bedrooms in plywood. They used clear-oil-finished lauan ply, which, they note, ranges in color “from whitish to reddish, creating a pattern that looks like patchwork.” The master bedroom, shown here, has a curtained closet, a “big box” of white-oil-finished larch ply sized to hold surfboards.

Above: Steel and larch plywood stairs serve as a wet suit drying rack.
Above: The second bedroom (for now, the kids share their parents’ room).

Above: Patched wood paneling patterns the upstairs storage area.
Above: Here’s No. 555’s description of how they settled on steel cladding: “While brainstorming ways to use form and layout to guard the home from the elements, we also considered the durability of building materials. Our discussions led us to consider weathering steel as a shield against salt damage. However, fashioning a seamless structure from this material would have inflated the budget due to the cost of welding. As we thought about how to keep costs down and protect the building’s nonstructural elements, we reassessed building methods, ultimately arriving at a pragmatic approach. First, standard-size weathering steel sheets measuring 1,820 by 910 by 2.3 millimeters were split into lighter 1,820 by 303 millimeter sections, so that they could be transported by hand rather than with heavy machinery. Next, screws were used to attach the weathering steel to steel ventilation furring strips as siding, making it possible for carpenters to do the construction work. As a result, the screws and other secondary components were protected from rain and wind. Weathering steel cladding tends to create a heavy feeling, but in this case it lends the building delicacy.”
Above: “Our unusual decision to situate the bedroom on the south side and the living/dining/kitchen zone to the north brought stable natural lighting into the living/dining/kitchen zone via the courtyard and ensured privacy for the residents,” say the architects.
Above: A sectional drawing details the layers of construction materials.
No. 555 specializes in making artful use of raw materials. See more in our post, Rescued Relic: A Romantic Atelier in Japan.









